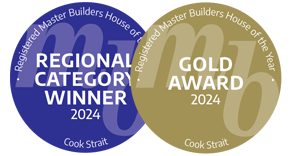Reconfiguration of this 1920s character home was focused on producing a space specifically for entertaining.
Installation of a double sided Escea Fireplace cleverly separates the family area from the formal lounge. Together with the interior design, a sophisticated ambiance is generated.
Use of Forté blond oak flooring creates cohesion within the large open plan area.
Featured in HOME Oct/Nov 2023 Issue #508
This modern renovation was designed with entertaining in mind
Living
This formal living space is enriched with built in oak cabinetry, complimented by the oak battens surrounding the double sided Escea Fireplace. The existing three meter stud height was retained to keep the character charm and feel of the space.
Kitchen
Natural stone benchtops with a matching splashback create a stunning kitchen design. The in-built rangehood has an external motor mounted in the ceiling for minimal distraction noise while cooking.
Kitchen Island
A large four meter natural stone bench top with mitred edges, complimented with brass LED strip lighting, tapware and handles is the central focal point of the home.
Dining
The large double sided Escea Fireplace separates the dining from the formal lounge. Custom brass pendant lighting over the oak dining table compliments the open-plan kitchen area.
